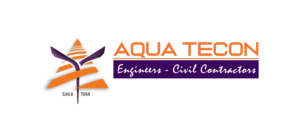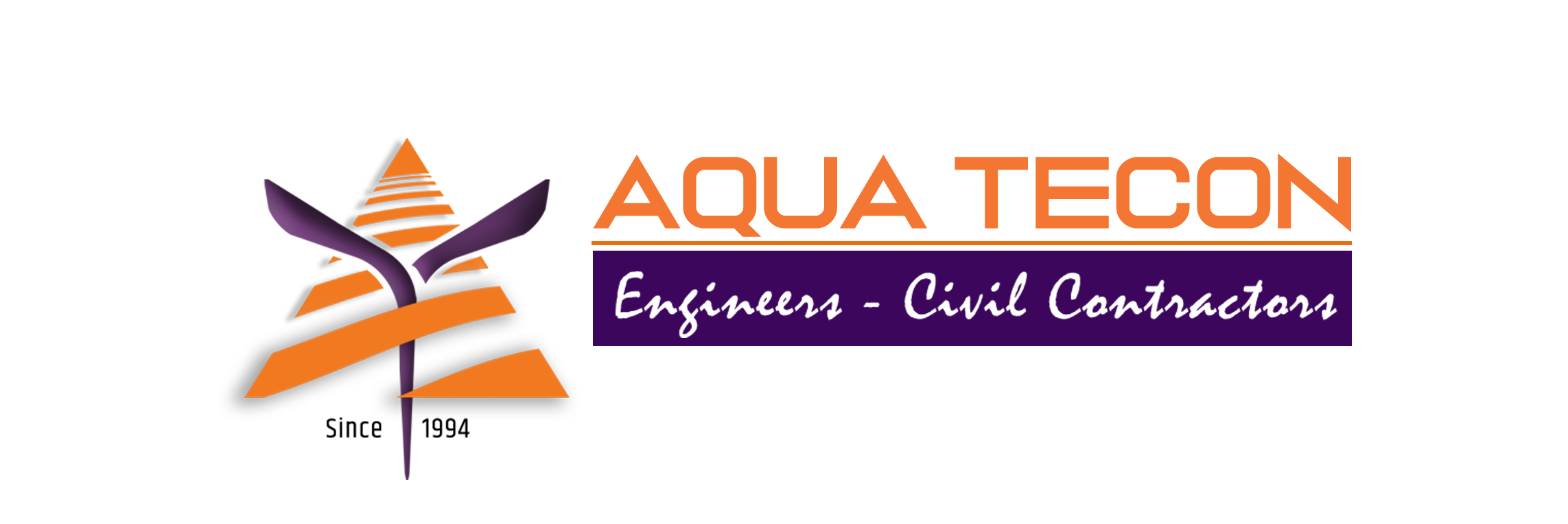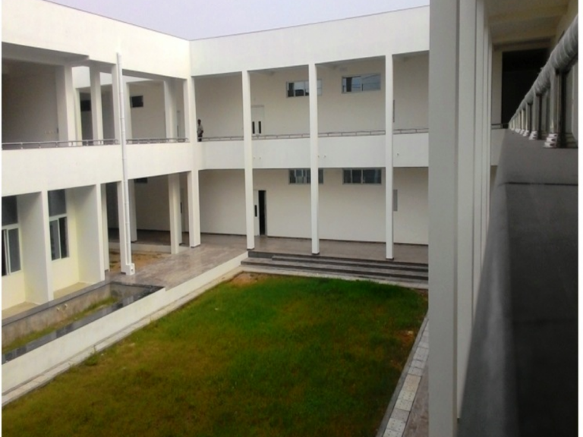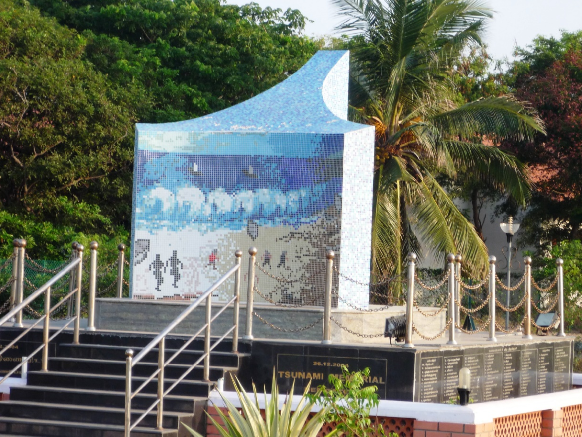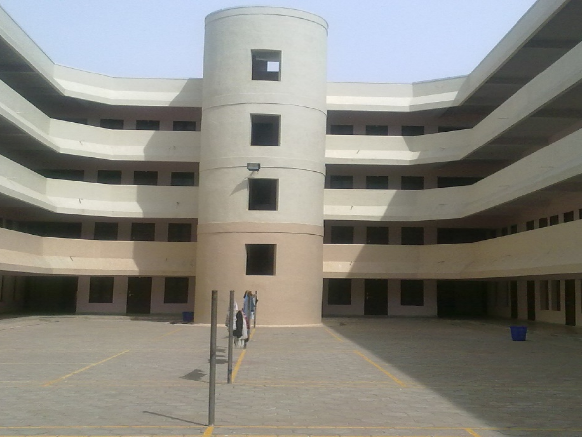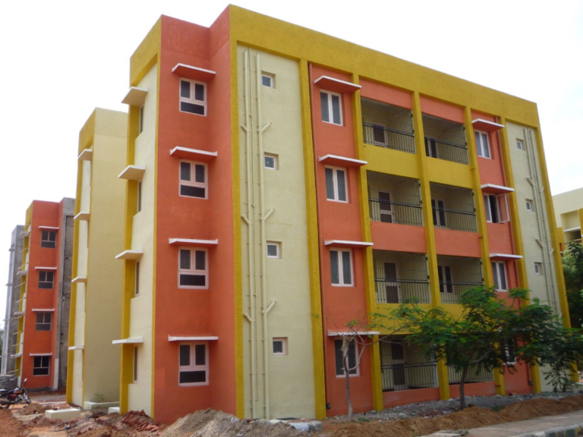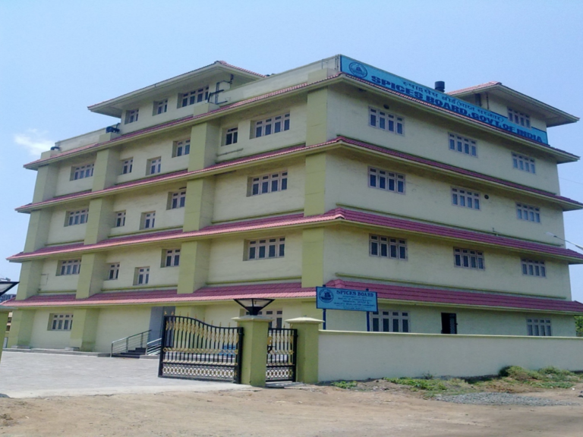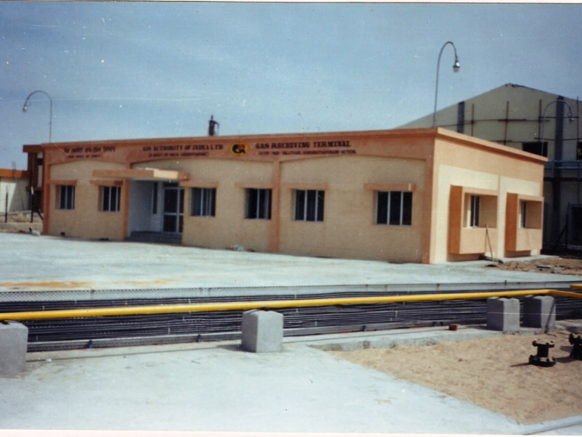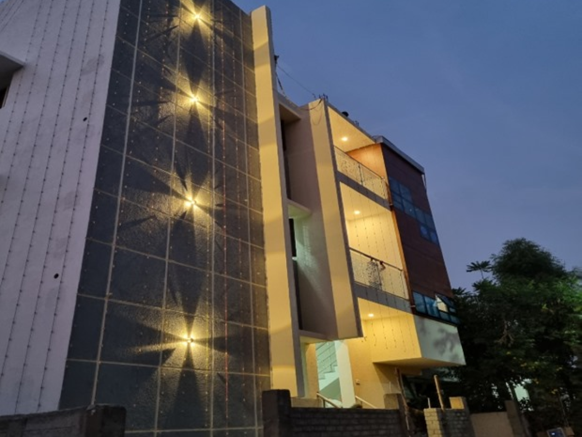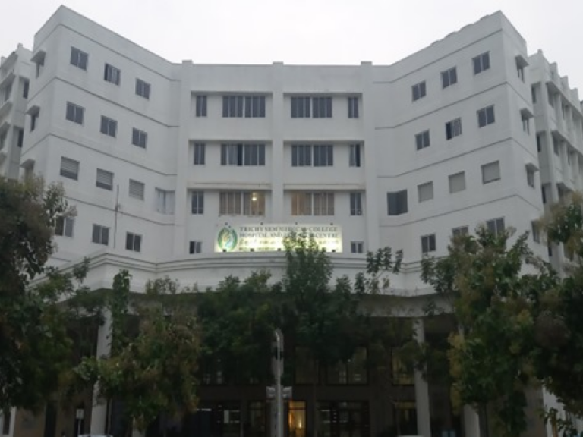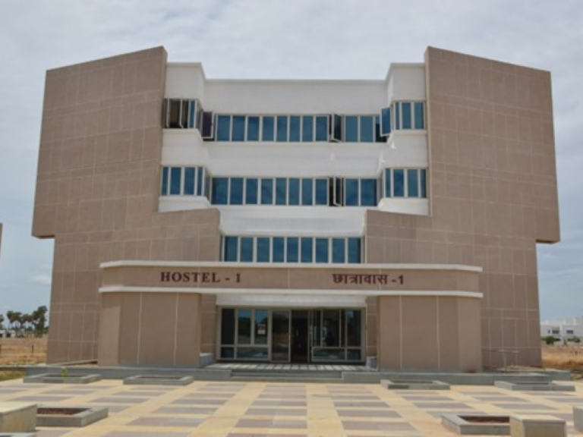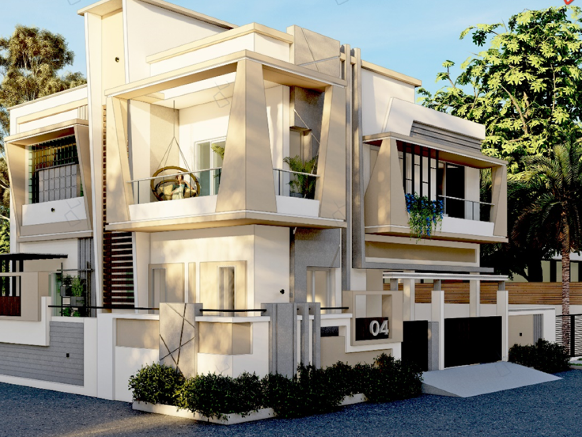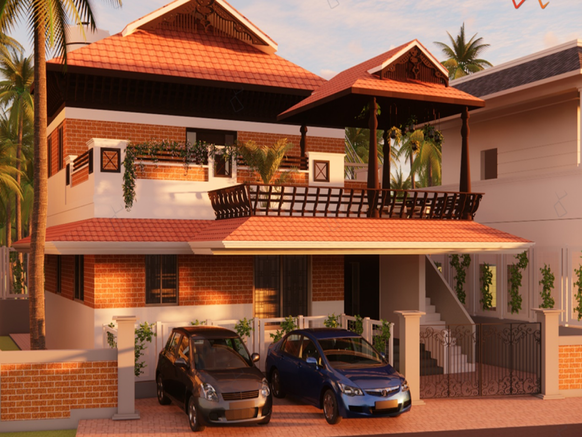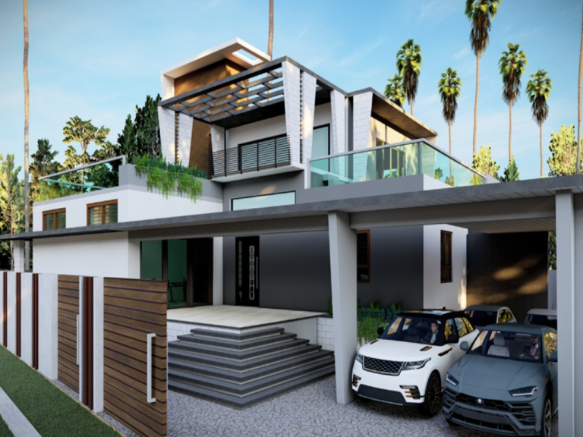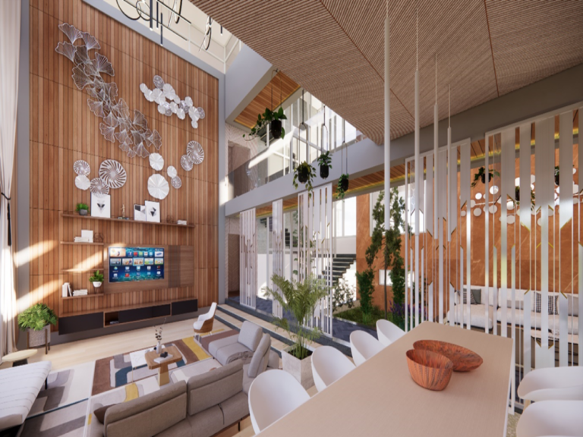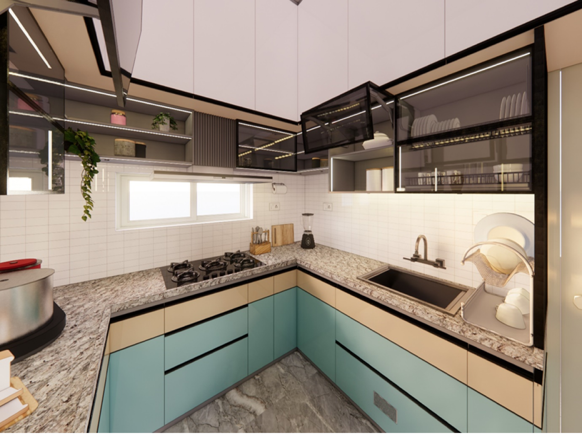Zeganbalg Boy’s Hostel at Tranquebar
Comprehensive Solutions for Modern Living and Infrastructure.
Project Details
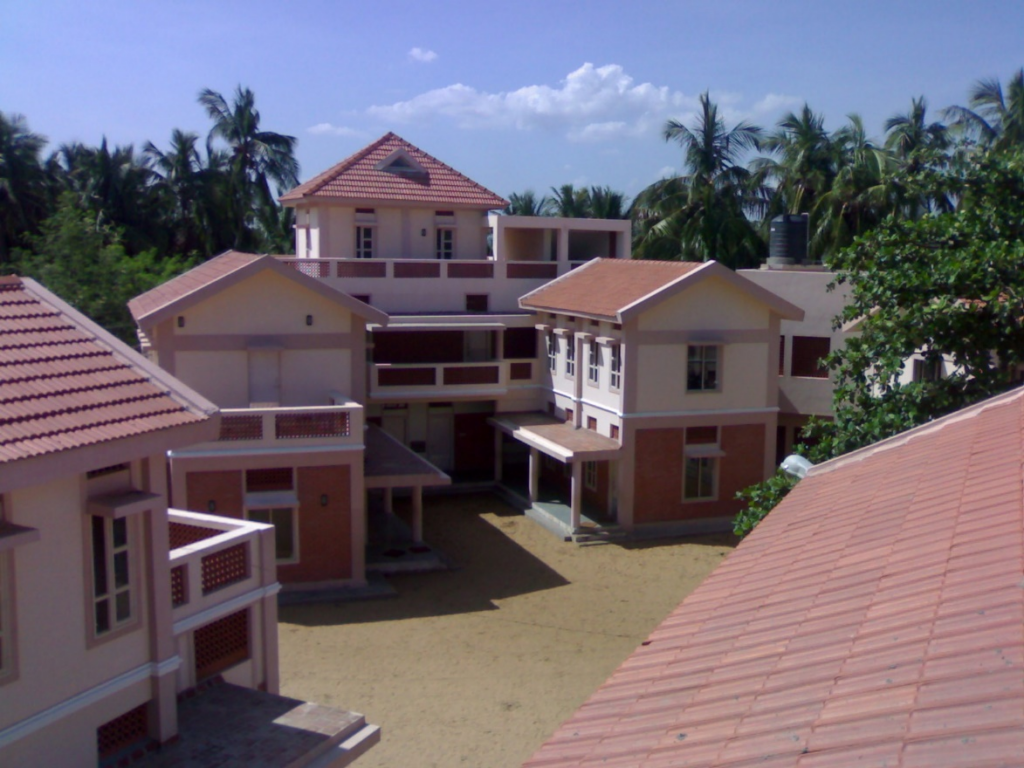
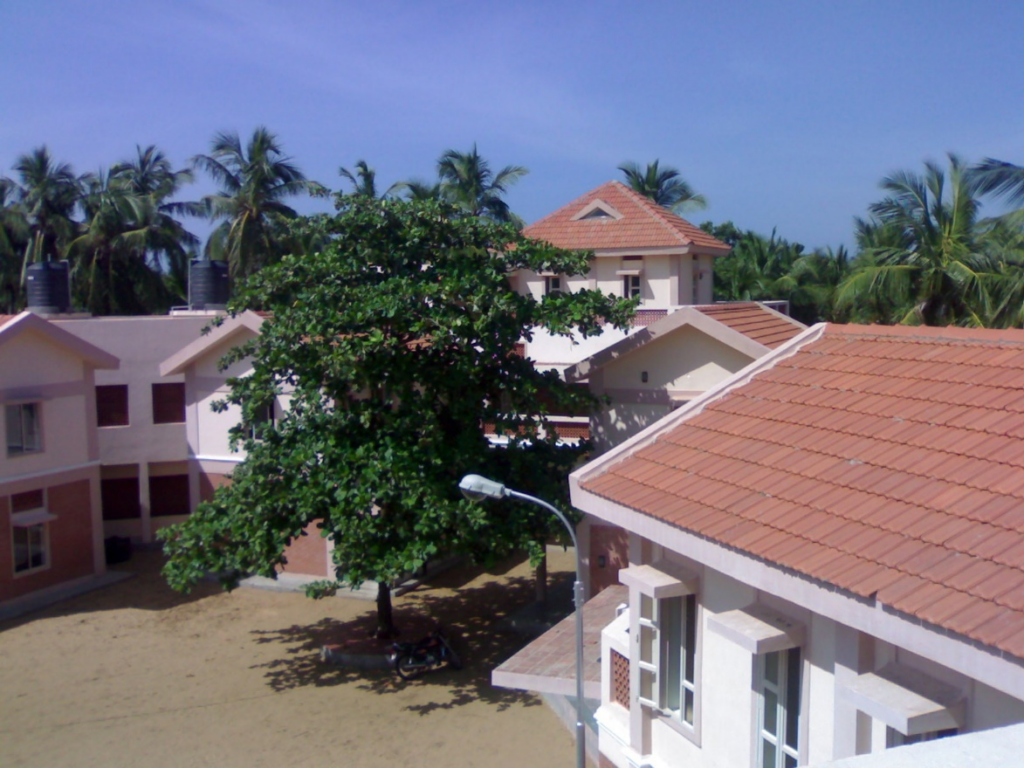
Description
Aquatecon successfully completed this unique construction project for the Ziegenbalg’s Educational Institution in Tranquebar. This facility was designed to provide a serene and comfortable living environment while maintaining structural elegance and robustness. The project, with its terracotta-tiled sloping roofs, blends traditional architectural aesthetics with modern functional requirements, creating a distinct identity that enhances the overall campus atmosphere.
Architectural Design and Features:
- Terracotta Sloping Roofs:One of the defining features of this building is its meticulously crafted sloping roofs adorned with terracotta tiles. The precision required to achieve the perfect slope was paramount, given the climatic conditions of the region. The tiles were individually laid to ensure uniformity, symmetry, and long-term durability, which is a significant challenge considering the building’s multi-level structure. The combination of aesthetic appeal and functional efficiency in the roofing was a key design focus.
- Challenges in Roofing Construction:
- The process of installing the sloping terracotta roof demanded exceptional skill and precision. Each tile had to be laid at a precise angle to ensure proper water drainage and resistance to high winds.
- The team faced considerable difficulties in maintaining the alignment and slope gradient, given the complexity of the building’s multi-tiered design. Additional measures were taken to ensure a watertight seal around roof junctions, ridges, and valleys.
- Achieving perfect alignment across multiple interconnected roofs required customized scaffolding and support structures, which were carefully engineered to adapt to the unique shape and dimensions of the roofs.
- Structural Integrity and Durability:The sloped roof was designed not only for aesthetic appeal but also to withstand the harsh coastal climate of Tranquebar, which often experiences heavy rainfall and strong winds. Special measures were taken to reinforce the roofing structure, using high-grade materials and advanced construction techniques to prevent common issues like tile displacement or water seepage.
- Material Selection and Craftsmanship:
- The terracotta tiles were sourced from reputable manufacturers known for their quality and consistency, ensuring that the roof not only looks visually appealing but also meets stringent durability standards.
- The craftsmanship involved in laying the tiles was of the highest order. Each tile was carefully placed and checked multiple times to maintain a seamless flow and achieve the signature aesthetic that defines the structure.
Overcoming Environmental and Logistical Challenges:
The construction site in Tranquebar presented additional challenges, including transporting materials over long distances and coordinating work schedules around unpredictable weather patterns. Despite these difficulties, Aquatecon’s dedicated team overcame each obstacle, ensuring that the project was completed on time and met all the quality standards.
Outcome:
The end result is a visually stunning, robustly constructed building that serves its intended purpose while also standing as a testament to Aquatecon’s engineering excellence. The seamless integration of traditional sloping terracotta roofs with modern amenities makes this building a landmark within the institution.
The open layout not only enhances ventilation but also creates a communal space for students and faculty, fostering interactions outside the classroom setting. This architectural approach blends functionality with aesthetics, creating an inviting atmosphere for academic growth.
If you are looking to highlight specific aspects of this building or its significance to the university, feel free to share more details!
Other Projects
Call to Action
We have been transforming the ideas and visions into award-winning projects.
